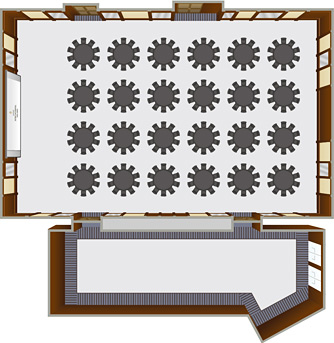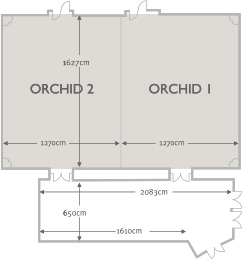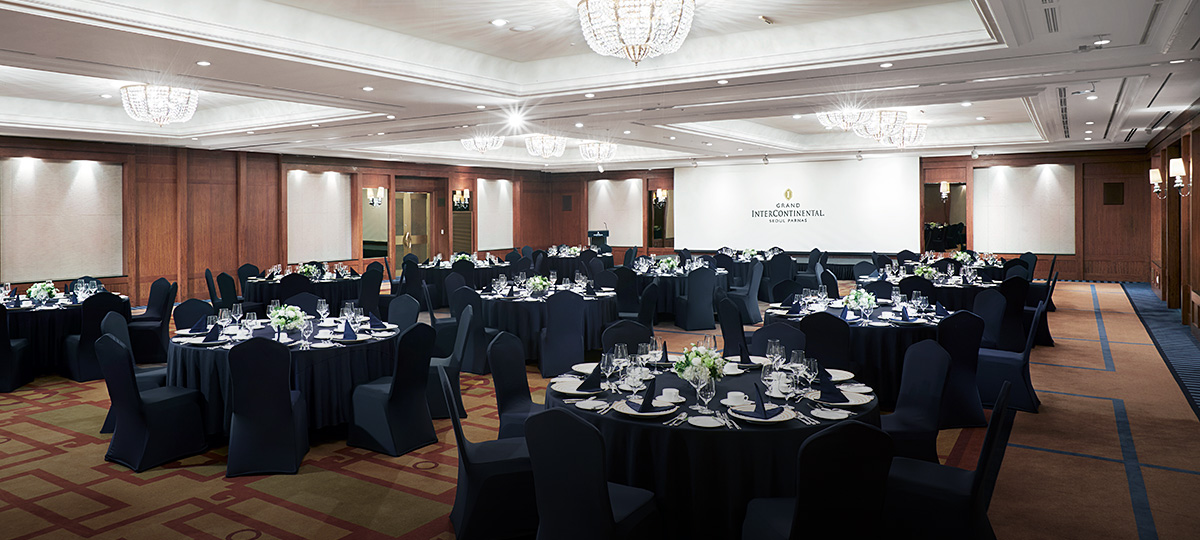

Brief Introduction

Adorned with ornate chandeliers and harmonious wood décor
that exudes luxury, the 414sqm Orchid Ballroom comprises
two rooms that can be seamlessly partitioned or combined
to suit meeting planners’ needs. The room features ambient
lighting, state-of-the-art audio-visual equipment, an
exclusive foyer and delectable gourmet presentations by
master chefs for up to 420 guests.
For reservations and inquiries
INFORMATION
| Meeting Room | Area | Dimensions (Meter) | ||
|---|---|---|---|---|
| ft² | m² | Width & Length | Height | |
| Orchid | 4,381 | 414 | 25.40 x 16.30 | 2.95 |
| Section I | 2,385 | 207 | 12.70 x 16.30 | 2.95 |
| Section II | 2,385 | 207 | 12.70 x 16.30 | 2.95 |
INTERNAL STRUCTURE
Select an item with “*” to view each layout.
THEATER(420 people)
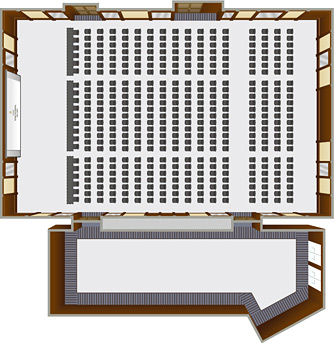
CLASSROOM(252 people)
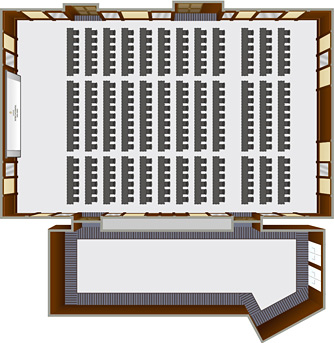
ROUND(240 people)
