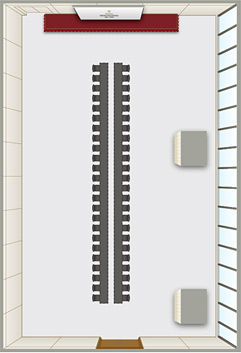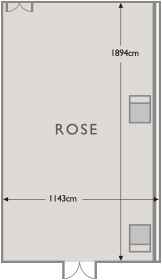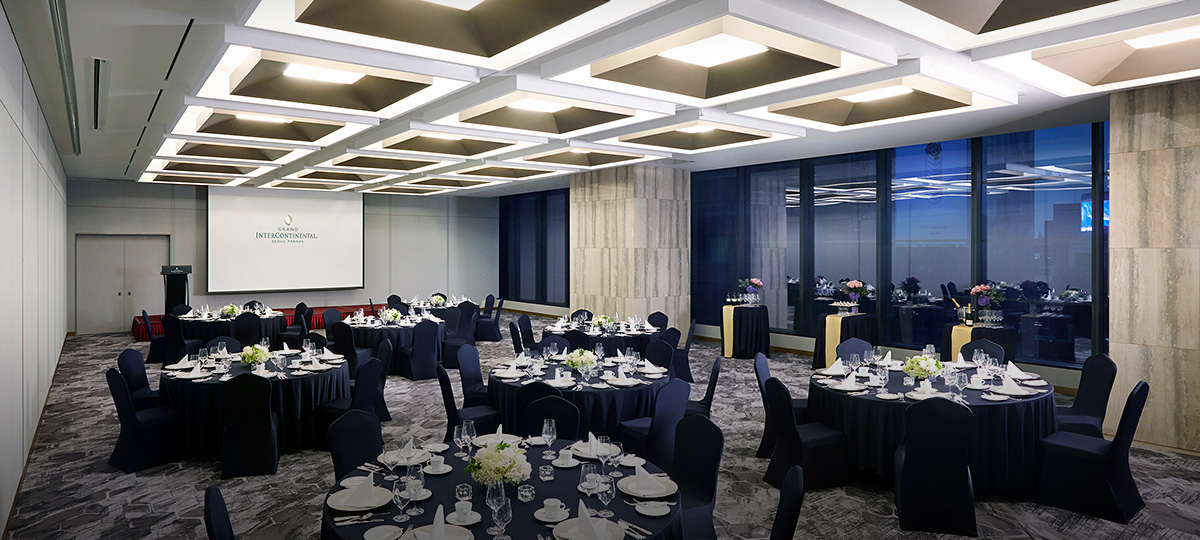

Brief Introduction

Featuring high ceilings and full-length windows that let in natural light,
the recently-refurbished 216sqm Rose Room on level 5 provides direct access
to Parnas Tower, and features high-speed internet access, updated meeting and
conference facilities and picturesque views of Starfield COEX’s Piano Fountain
and seasonal sceneries. The idyllic space is suitable for up to 170 guests.
For reservations and inquiries
INFORMATION
| Meeting Room | Area | Dimensions (Meter) | ||
|---|---|---|---|---|
| ft² | m² | Width & Length | Height | |
| Rose | 2,330 | 216 | 11.43 x 18.94 | 3.5 |
INTERNAL STRUCTURE
Select an item with “*” to view each layout.
THEATER(170 people)
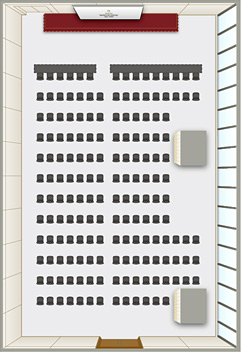
CLASSROOM(114 people)
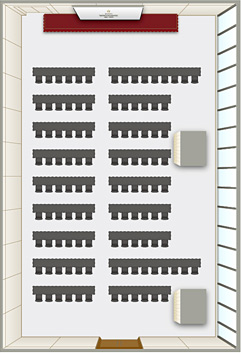
ROUND(110 people)
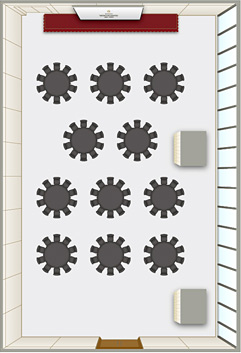
U – SHAPE(51 people)
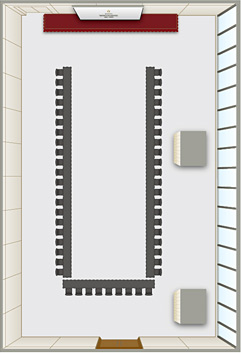
OBLONG(48 people)
